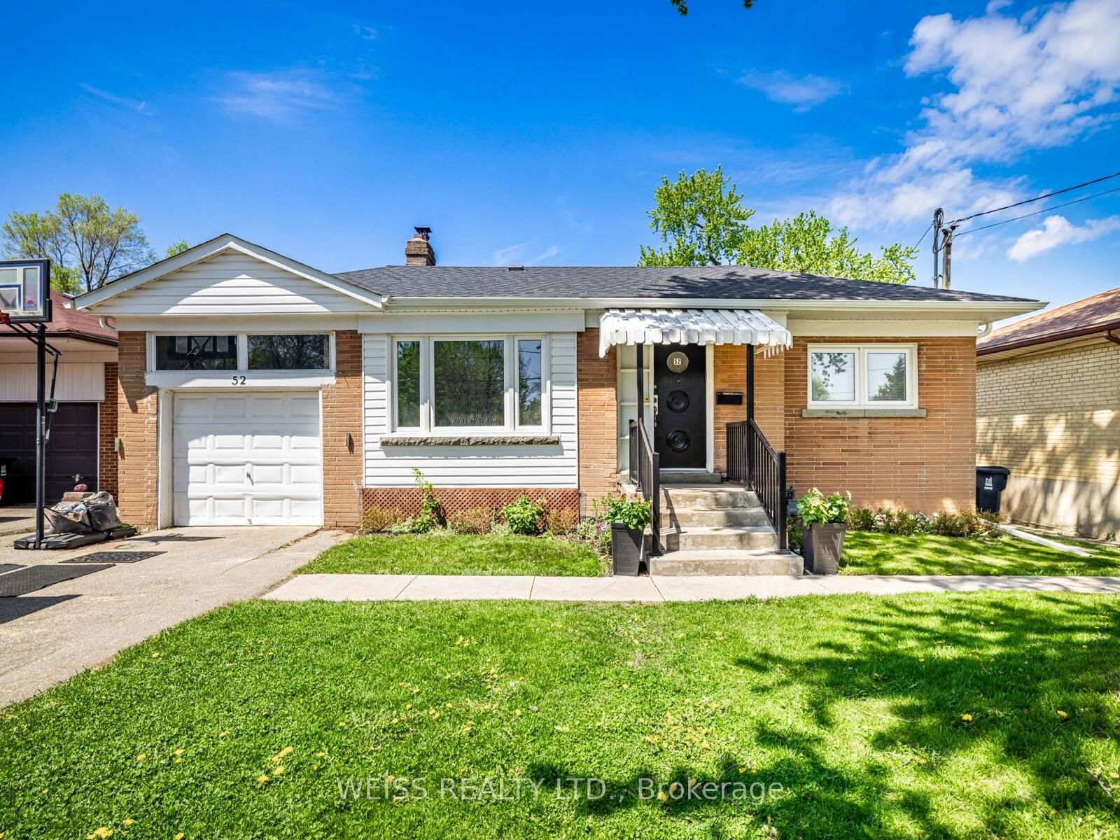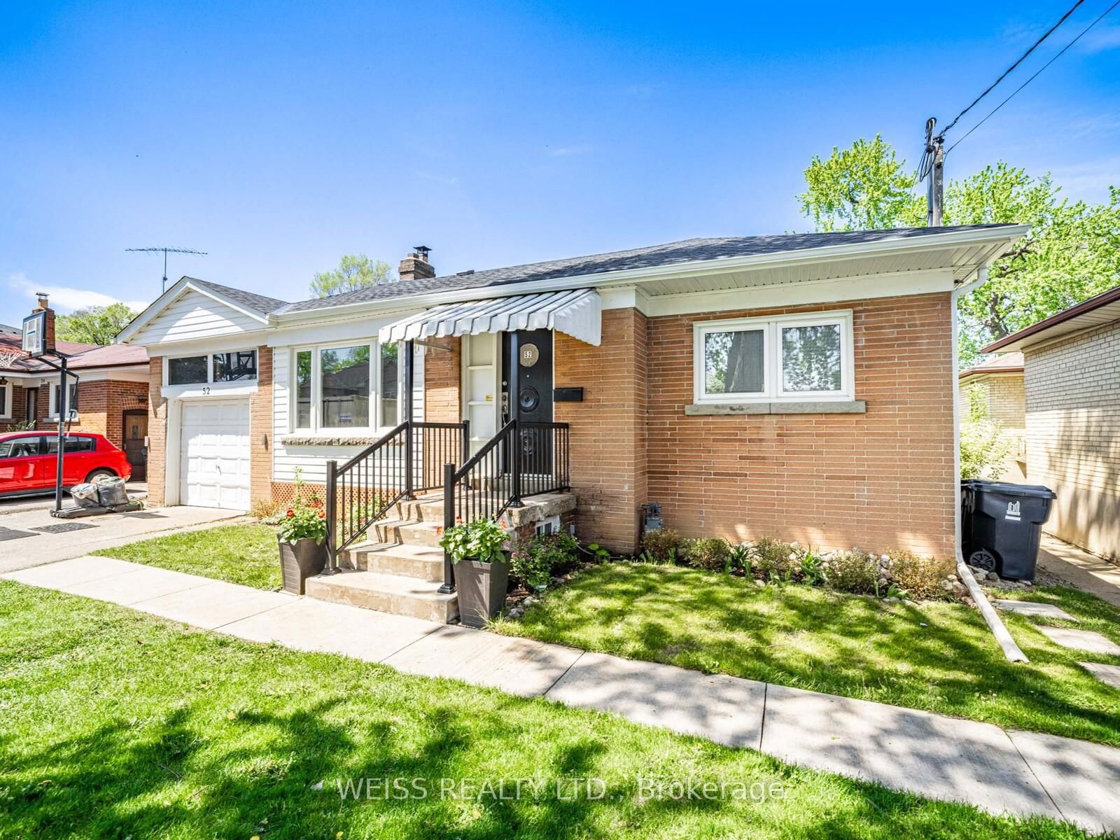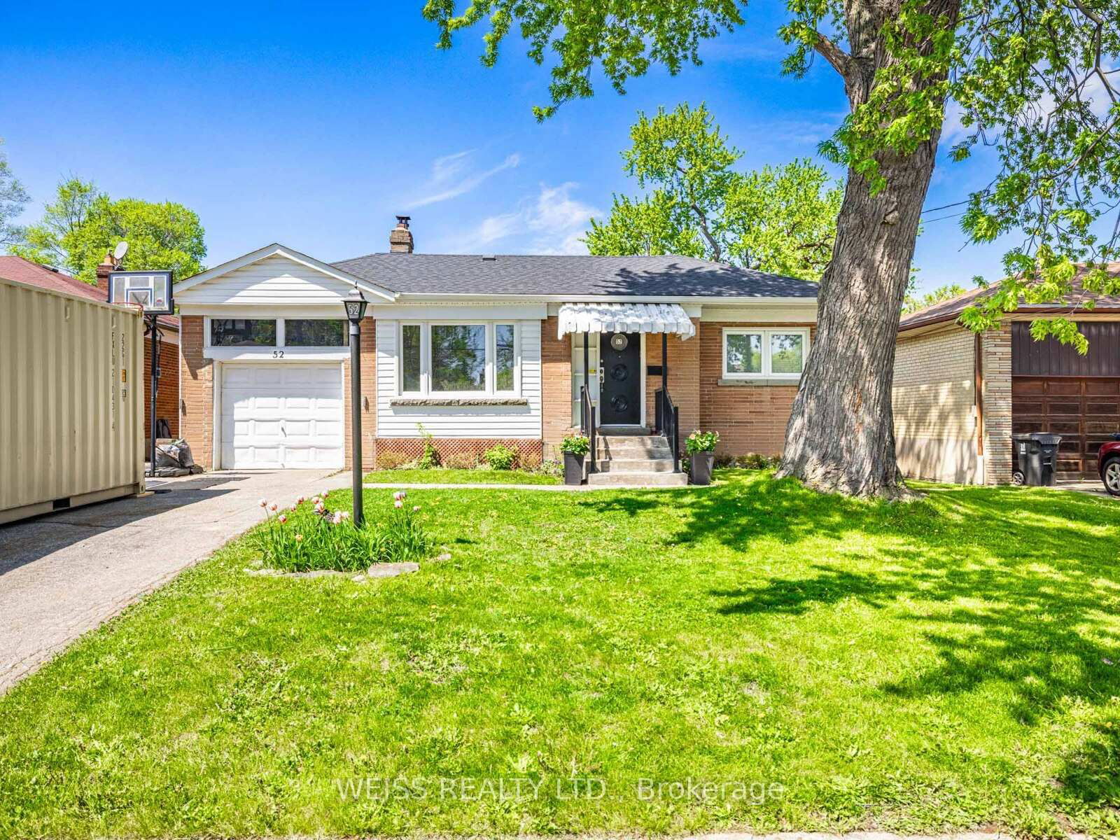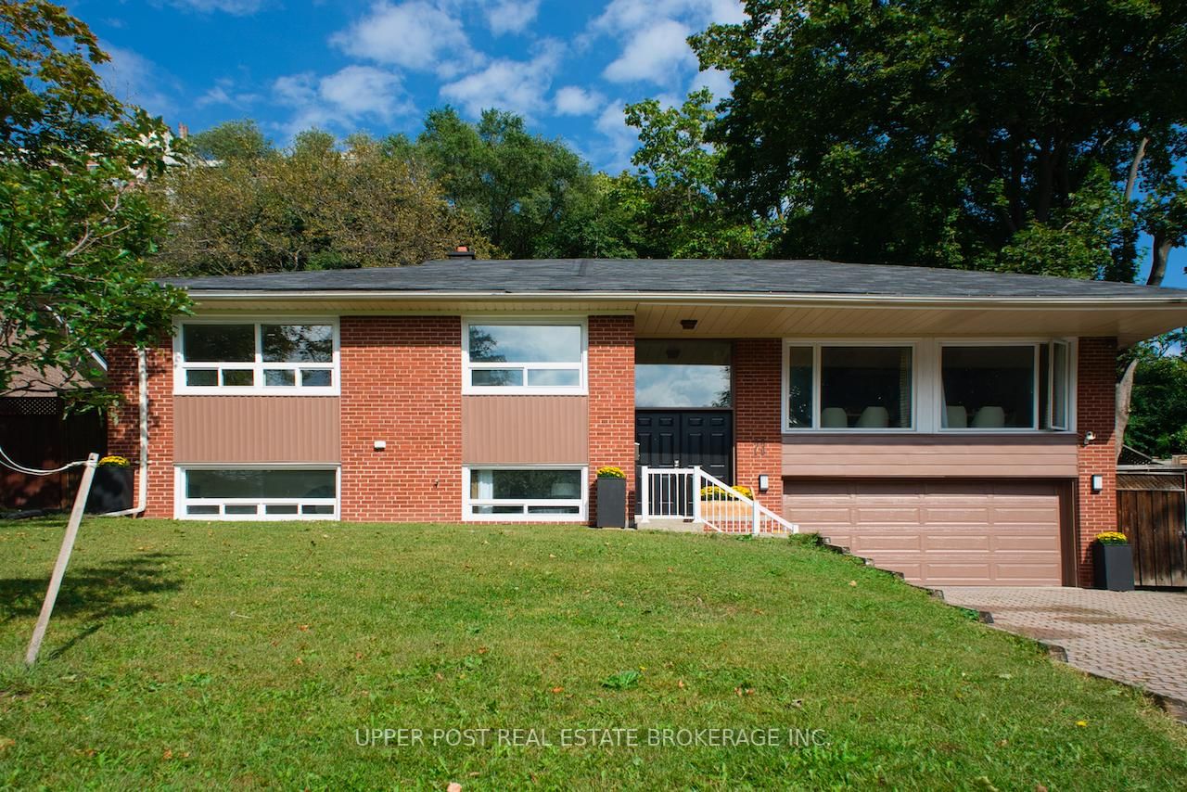Overview
-
Property Type
Detached, Bungalow
-
Bedrooms
4 + 3
-
Bathrooms
5
-
Basement
Finished + Sep Entrance
-
Kitchen
1
-
Total Parking
5 (1 Built-In Garage)
-
Lot Size
116x52 (Feet)
-
Taxes
$6,180.09 (2024)
-
Type
Freehold
Property description for 52 Almore Avenue, Toronto, Clanton Park, M3H 2H2
Property History for 52 Almore Avenue, Toronto, Clanton Park, M3H 2H2
This property has been sold 5 times before.
To view this property's sale price history please sign in or register
Local Real Estate Price Trends
Active listings
Historical Average Selling Price of a Detached in Clanton Park
Average Selling Price
3 years ago
$2,230,819
Average Selling Price
5 years ago
$1,453,750
Average Selling Price
10 years ago
$1,097,050
Change
Change
Change
How many days Detached takes to sell (DOM)
April 2025
3
Last 3 Months
21
Last 12 Months
25
April 2024
12
Last 3 Months LY
12
Last 12 Months LY
19
Change
Change
Change
Average Selling price
Mortgage Calculator
This data is for informational purposes only.
|
Mortgage Payment per month |
|
|
Principal Amount |
Interest |
|
Total Payable |
Amortization |
Closing Cost Calculator
This data is for informational purposes only.
* A down payment of less than 20% is permitted only for first-time home buyers purchasing their principal residence. The minimum down payment required is 5% for the portion of the purchase price up to $500,000, and 10% for the portion between $500,000 and $1,500,000. For properties priced over $1,500,000, a minimum down payment of 20% is required.







































